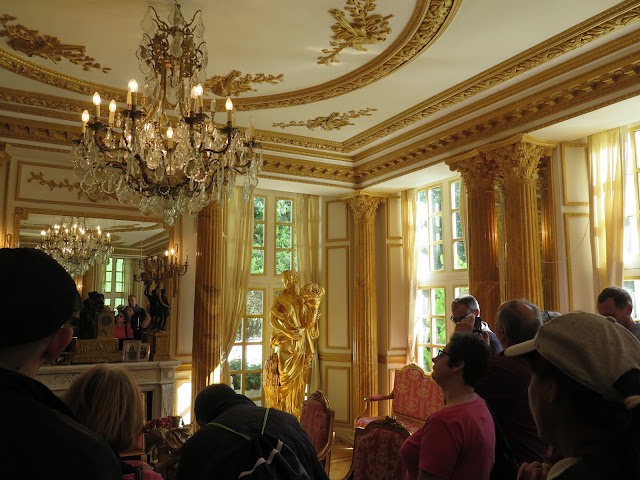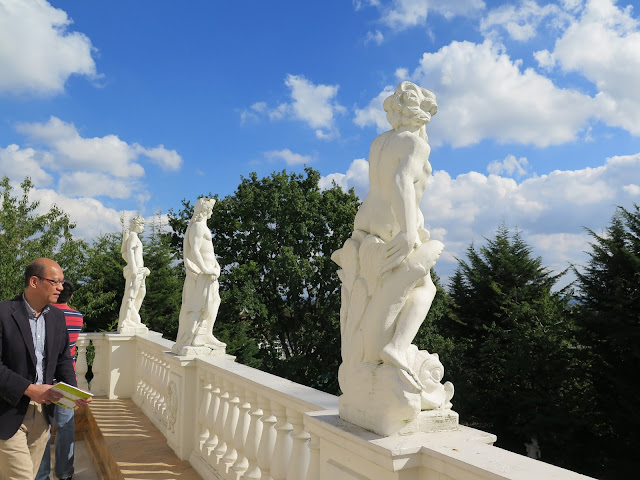As I mentioned there's more than one thread to the OPEN House London project and on Sunday we took the opportunity to have a look at two of the local houses that were participating - the first was a family home in South Ealing that had been described in the Open House guide as ..
Subterranean Light - a house of Tiers
Already extended into the loft and the rear of the house (with an nice airy kitchen) this project involved excavation within (largely) the garden - the architect from KSKa (who had handled the brief) explained that this meant that neighbours were kept on side as undermining foundations was less of an issue than for some downward extensions.
 |
| The 4 levels the house now occupies |
 |
| The view out from the 'cellar extension' (hot tub on left) |
What was impressive with this addition was that light had been maximised and the space was far from as far from a dark cellar as you can imagine.
having an Architect run the short tour meant that the detailed questions could be answered and explanation of how the doors and roof-lights were handled was literally 'illuminating' - really good to see how the project had been handled as a whole with the outside space (including hot tub) working as an integrated whole.
A Polish Palace
The second home we visited on Sunday was an amazing 'statement' house -hidden away on a 'normal' road is a Palace built to honour a promise from a six-year old boy to his grandmother.
 |
| In some ways it looks and feels like a half full size model of a Palace |
This Polish Prince and Ealing resident behind it really is quite a character when not challenging Nigel Farage to a duel he's created this palace as he promised.
 |
| Gold and Mirrors |
The guide who showed us around was at pains to explain how he felt that the project was not beyond criticism, it did deserve some credit in reaching a compromise between modern living and the style captured (a sort of mini temple of Versailles) .
 |
| One of the resplendent bedrooms |
 |
| A room for Dining |
 |
| A Studied man |
 |
| Napoleons is honoured |
I had mixed feelings certainly it's a bold project but it feels a little like a scale model and some things, like the ceiling heights and width of staircase did not feel a 100% on the money but great chance to see what could be described as a modern folly.
 |
| The top of the house has a walkway and balcony |

No comments:
Post a Comment